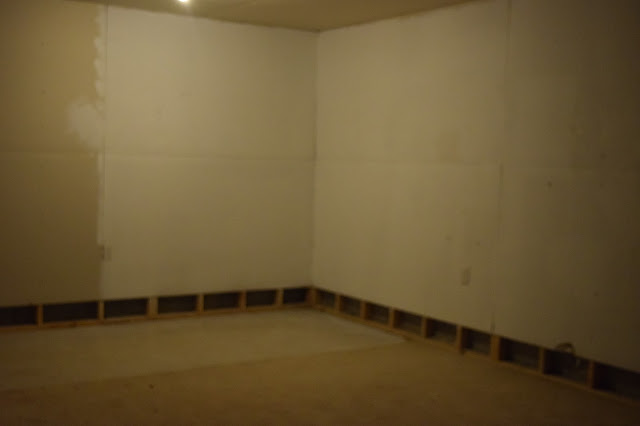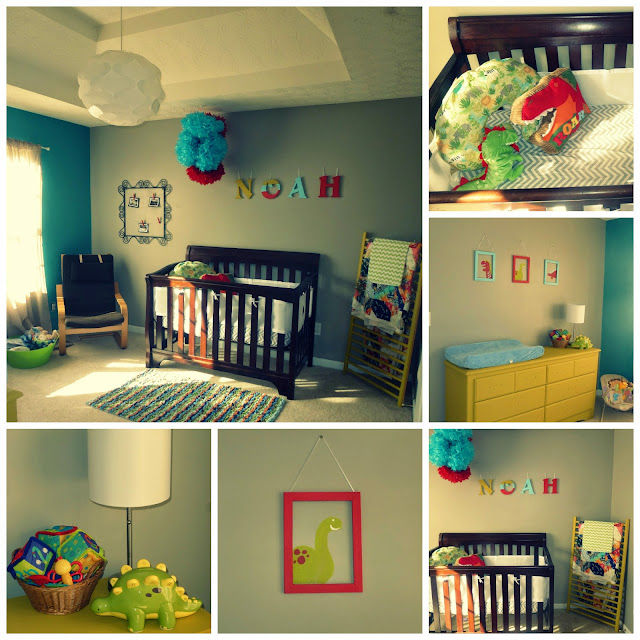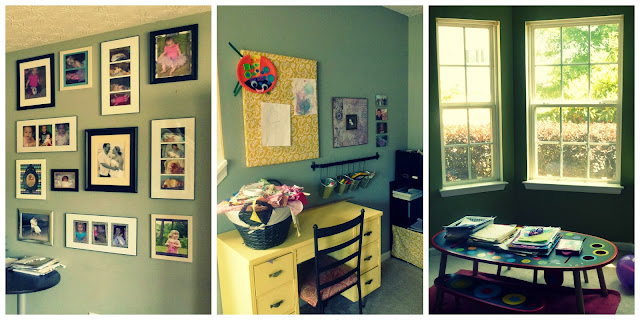Our Current House:
I'll definitely be adding a better photo soon ;)
We closed on our house at the end of April 2015. We are slowly working room by room to get it just right. All of the "before" photos are of the house the day that we moved into it.
Our Kitchen (before)
Our Kitchen (In progress)
Post to come soon on details with more photos!
Here is the post with our kitchen reveal and here is the post for our farmhouse inspired buffet! And this is the post on the DIY milk bottles that are on the white tray.
Family Room (before)
Fireplace update: See how I upgraded our fireplace here.
Master Bedroom (before)
Basement (after and still in progress)
Click here for the kids art space reveal.
Kids' Bathroom (before)
Jonathan's Office/My Studio (before)
Noah's Room (before)
Noah's Room After - Click here for the full post!
The girls' room is a bonus room, so this is the hall going into their room from Noah's room. I have plans to do something super fun with this hall, so here is a drab before photo
The Girls' Room
Our Old House:
Jonathan and I purchased this home at 22 and 23 years old. We experienced growth and life events beyond anything we could have ever imagined while we were living in this house. It was very hard to say goodbye, but we are so excited about the future that our new house holds. We lived here from July 2008-April 2015. (Excuse the quality of some of these photos!!)
(Still in progress)
(currently Noah's nursery)
Family Office/Craftroom
(in progress)
































No comments:
Post a Comment