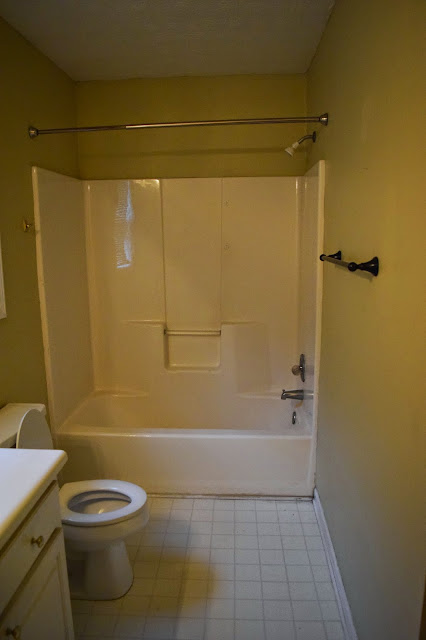We immediately scheduled appointments with contractors to plan the changes that we want to make to the house. We'd rather get it over with sooner than later, so we had no time to waste. Once we met with them, we got started on the kitchen right away. For the past week we've been cleaning, painting walls, painting cabinets, ordering granite, ordering new appliances and installing our new farmhouse sink. The kitchen is going to be GORGEOUS! I've been working on the kitchen in sections so I can still unpack and decorate the rest of the house, but we're seeing the end of the tunnel. On Friday, they're installing our counters so we should be completely finished with it by this weekend. I can't WAIT to photograph it and compare it to our before photos!
The following are the photos I took from the day that we closed on the house.
Unfortunately, I didn't get the BEST photo of the outside of the house. I was in the car and apparently not paying attention to the giant tree right in the middle of the screen.
Here is the kitchen. No refrigerator, brown island, dark red walls, black appliances. It's dull and dark. The best thing it has going for it are the hardwood floors. The kitchen is not even complete, and it already looks eons better than this before photo!
I failed to take a photo of the dining portion of the kitchen, but you can see some of it from here. The same red on the top and white below the chair rail. This photo is the family room, from the fireplace.
This is the family room from the opening to the kitchen.
The master bedroom.
Here is the basement. We are planning to finish this room and make it a family/play/art room for the family.
Here is the kids' bathroom.
Mine and Jonathan's shared office.
Noah's room.
This is the hall going from Noah's room to the girls' room. I have big plans to make this fun for them.
This photo is also lacking, but this is the girls' HUGE shared room. It's so big and they're going to have so much fun growing into this room together.
I didn't realize until now that I didn't get photos of the master bath or the hall bath. I've already done a mini update on both of those rooms, so I'll post quick photos of them soon.
Before we moved out of our old home, I took a couple of photos. My favorite part of the day was when I'd take Dexter out to potty first thing in the morning. The sunlight was always absolutely gorgeous and the neighborhood was silent, except for the beautiful chirping of the birds. When I think about our old house, this is how I remember it.
And then once I came inside, I found these three babies all playing happily together.
















No comments:
Post a Comment